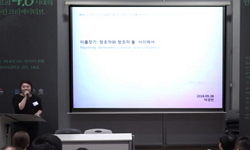This study is purposed to analyze of House Vision exhibition and projects in Japan. The contemporary residence has been planned and designed with fixed territory and boundary of rooms. According to the symposium of House Vision, the spatial boundary c...
http://chineseinput.net/에서 pinyin(병음)방식으로 중국어를 변환할 수 있습니다.
변환된 중국어를 복사하여 사용하시면 됩니다.
- 中文 을 입력하시려면 zhongwen을 입력하시고 space를누르시면됩니다.
- 北京 을 입력하시려면 beijing을 입력하시고 space를 누르시면 됩니다.
https://www.riss.kr/link?id=A106220391
- 저자
- 발행기관
- 학술지명
- 권호사항
-
발행연도
2019
-
작성언어
Korean
-
주제어
하우스비전 전시 ; 주거 공간 ; 영역 ; 경계 ; 사이 ; 알도 반 아이크 ; House Vision Exhibition ; Residential Space ; Territory ; Boundary ; In-between ; Aldo van Eyck
-
KDC
540
-
등재정보
KCI우수등재,SCOPUS
-
자료형태
학술저널
- 발행기관 URL
-
수록면
3-10(8쪽)
-
KCI 피인용횟수
0
- DOI식별코드
- 제공처
- 소장기관
-
0
상세조회 -
0
다운로드
부가정보
다국어 초록 (Multilingual Abstract)
This study is purposed to analyze of House Vision exhibition and projects in Japan. The contemporary residence has been planned and designed with fixed territory and boundary of rooms. According to the symposium of House Vision, the spatial boundary can be studied in the aspect of territory that molds the experience of residents. So, this study reviews Aldo van Eyck"s concept of "in-between". Through the analysis, House Vision exhibition is revealed that the housing models present architectural characteristics of middleware and third place. The cognition of internal and external boundary stems from movements and activities of residents. That is the dwelling and residential space determined by users and residents. In this regard, "in-between" of House Vision has structures(multilayer) causing various relationships to be perceived, so as to connect with the dwelling and activities of residents. As a result, it has relational meanings of sharing, as well as makes possible other community life to be done. According to the projects of House Vision, the units and cores have created the new connections and relationships between privacy and publicity. In conclusion, this research shows a new direction of the spatial strategies on House Vision exhibition in Japan.
목차 (Table of Contents)
- Abstract
- 1. 서론
- 2. 일본 하우스비전의 전시 기획과 공간 전략
- 3. 일본 하우스비전 전시와 주거 공간의 분석
- 4. 결론
- Abstract
- 1. 서론
- 2. 일본 하우스비전의 전시 기획과 공간 전략
- 3. 일본 하우스비전 전시와 주거 공간의 분석
- 4. 결론
- REFERENCES
참고문헌 (Reference)
1 김경진, "기계시대에 나타나는 모바일 아키텍처의 특성에 관한 연구" 한국기초조형학회 13 (13): 63-72, 2012
2 Smithson, A., "Team 10 Primer" MIT Press 96-, 1974
3 Fujimoto, S., "Sou Fujimoto 2003-2010" 151 : 2010
4 Kim, K., "Seek for a new future of housing" 2013 (2013): 173-178, 2013
5 Herman, H., "Lessons for students in architecture" Hyohyung publishing 40-, 1991
6 Hara, K., "House Vision: Make a house with new common sense" Heibon Press 178-179, 2013
7 Hara, K., "House Vision: 2013 Tokyo Exhibition" Heibon Press 78-79, 2013
8 Hara, K., "House Vision2: Co-dividual" Art publisher 71-, 2015
9 Hara, K., "Design of design" Ahn graphics 152-155, 2007
10 Miyakawa, E., "Architectural Space" Kimoondang 146-147, 1974
1 김경진, "기계시대에 나타나는 모바일 아키텍처의 특성에 관한 연구" 한국기초조형학회 13 (13): 63-72, 2012
2 Smithson, A., "Team 10 Primer" MIT Press 96-, 1974
3 Fujimoto, S., "Sou Fujimoto 2003-2010" 151 : 2010
4 Kim, K., "Seek for a new future of housing" 2013 (2013): 173-178, 2013
5 Herman, H., "Lessons for students in architecture" Hyohyung publishing 40-, 1991
6 Hara, K., "House Vision: Make a house with new common sense" Heibon Press 178-179, 2013
7 Hara, K., "House Vision: 2013 Tokyo Exhibition" Heibon Press 78-79, 2013
8 Hara, K., "House Vision2: Co-dividual" Art publisher 71-, 2015
9 Hara, K., "Design of design" Ahn graphics 152-155, 2007
10 Miyakawa, E., "Architectural Space" Kimoondang 146-147, 1974
11 Francis, S., "Aldo van Eyck: The shape of relativity" Architectura & Natura 264-, 1998
12 Vincent, L., "Aldo van Eyck, works" Birkhäuser Verlag 16-, 1999
13 Kim, K., "A study on territoriality by furniture design of dwelling space" 2014
14 Kim, K., "A study about the concept of dwelling space on the correalism of Frederick J. Kiesler" Hongik University 2016
동일학술지(권/호) 다른 논문
-
AHP분석을 통한 도시옥외공공공간의 범죄안전 평가지표 분석
- 대한건축학회
- 변기동(Byun, Gidong)
- 2019
- KCI우수등재,SCOPUS
-
사회-공간 네트워크 분석을 활용한 초등학교 공간계획방향에 관한 연구
- 대한건축학회
- 전영훈(Jeon, Young-Hoon)
- 2019
- KCI우수등재,SCOPUS
-
- 대한건축학회
- 유해연(Yoo, Hae-Yeon)
- 2019
- KCI우수등재,SCOPUS
-
선택행위를 통한 자아확립의 매개로서 현대주거에 관한 연구 - ’온라인집들이’의 서사구조 분석을 중심으로 -
- 대한건축학회
- 허은석(Hur, Eun-Seok)
- 2019
- KCI우수등재,SCOPUS
분석정보
인용정보 인용지수 설명보기
학술지 이력
| 연월일 | 이력구분 | 이력상세 | 등재구분 |
|---|---|---|---|
| 2022 | 평가예정 | 계속평가 신청대상 (등재유지) | |
| 2017-01-01 | 평가 | 우수등재학술지 선정 (계속평가) | |
| 2013-01-01 | 평가 | 등재학술지 유지 (등재유지) |  |
| 2011-03-25 | 학술지명변경 | 한글명 : 대한건축학회논문집 -> 대한건축학회논문집 계획계외국어명 : Journal of the Architectural Institute of Korea -> Journal of the Architectural Institute of Korea Planning & Design |  |
| 2010-01-01 | 평가 | 등재학술지 유지 (등재유지) |  |
| 2008-01-01 | 평가 | 등재학술지 유지 (등재유지) |  |
| 2006-08-02 | 학술지명변경 | 외국어명 : Journal of the Architectural Institute of Korea, Structure&Construction -> Journal of the Architectural Institute of Korea |  |
| 2006-01-01 | 평가 | 등재학술지 유지 (등재유지) |  |
| 2005-10-14 | 학술지명변경 | 한글명 : 대한건축학회논문집 구조계 -> 대한건축학회논문집 |  |
| 2004-01-01 | 평가 | 등재학술지 유지 (등재유지) |  |
| 2001-07-01 | 평가 | 등재학술지 선정 (등재후보2차) |  |
| 1999-01-01 | 평가 | 등재후보학술지 선정 (신규평가) |  |
학술지 인용정보
| 기준연도 | WOS-KCI 통합IF(2년) | KCIF(2년) | KCIF(3년) |
|---|---|---|---|
| 2016 | 0.38 | 0.38 | 0.38 |
| KCIF(4년) | KCIF(5년) | 중심성지수(3년) | 즉시성지수 |
| 0.41 | 0.4 | 0.742 | 0.11 |







 DBpia
DBpia







