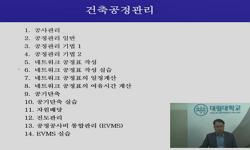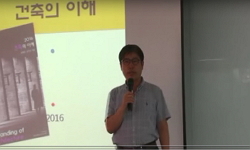The lack of housing sites and the increase of population in urban areas can be solved through the use of hybrid building structures such as commercial and residential buildings and officials. This type of buildings also provide a solution for the traf...
http://chineseinput.net/에서 pinyin(병음)방식으로 중국어를 변환할 수 있습니다.
변환된 중국어를 복사하여 사용하시면 됩니다.
- 中文 을 입력하시려면 zhongwen을 입력하시고 space를누르시면됩니다.
- 北京 을 입력하시려면 beijing을 입력하시고 space를 누르시면 됩니다.
복합구조(전단벽+골조)의 내진설계 기법 연구 : (A Study of Seismic Design Method for the Shear-wall and Frame Hybrid Structures)
한글로보기부가정보
다국어 초록 (Multilingual Abstract)
The lack of housing sites and the increase of population in urban areas can be solved through the use of hybrid building structures such as commercial and residential buildings and officials. This type of buildings also provide a solution for the traffic jam, the lack of parking space, the redevelopment of urban areas and the need of the improvement of living environment from the point of architectural planning. Therefore, many hybrid building structures have already been constructed in urban area and also the number of these structures will increase in the future. The parking space offered through the use of open space under the high-rise apartment building structures, or the basement with frame structures was enabled by the adoption of hybrid structures(upper shear walls + lower frame). However, the special structural layout of such a hybrid structure has some problems to be solved for the application of the regulation on the earthquake-resistant design and analysis techniques. The conventional design practice for hybrid structures has no sound reasoning for the adopted design rule. The objective of this research is to develop the proper technique of design, analysis and detailing for hybrid structures and to provide the guides on the structural design, reinforcement detailing and construction through the experiment. The strut-tie model approach has proven to be useful for the design and detailing of disturbed regions of structural concrete. However, for the practical application of the approach to the analysis and design of structural concrete, it must be settled beforehand that the problems in the determination of effective strength of concrete strut, verification of nodal zone strength, and development of the practical application tool for the strut-tie model approach. In the present study, the methods for developing a strut-tie model for structural concrete, determining the effective strengths of concrete struts, and dimensioning of the selected strut-tie model which includes the verification process of nodal zone strength are proposed. To verify the validity of the strut-tie model approach with the proposed methods, the behavior and strength of two shear wall-transfer girders tested to failure are evaluated. Design of two shear wall-transfer girder is conducted to illustrate the procedure and details of the strut-tie model approach with the proposed methods. From the illustrated analyses and designs, it is concluded that, although the current strut-tie model approach with the proposed methods seem to be a little bit complicated for engineers to practice, the strut-tie model approach can provide simple solutions for a large number of analysis and design situations dealing with structural concretes including shear wall-transfer girders which appear to be rather complicated. Concludingly this report provides the guide of design and analysis of transfer girder in which the beam theory is not applicable and the guide of the practicing engineering in the field of construction and planning.
국문 초록 (Abstract)
복합구조 건축물들은 지속적으로 증가하고 있으나 아직 국내의 구조설계 실무에서는 이러한 구조형식에 대한 체계적인 설계기법이 정립되어 있지 못한 실정이다. 이에 따라 본 연구에서는 ...
복합구조 건축물들은 지속적으로 증가하고 있으나 아직 국내의 구조설계 실무에서는 이러한 구조형식에 대한 체계적인 설계기법이 정립되어 있지 못한 실정이다. 이에 따라 본 연구에서는 상부 전단벽과 하부 골조로 구성된 전형적인 복합구조 건축물들의 실무 현황조사을 통하여 구조 해석 및 설계상의 문제점을 파악하고, 시공상의 문제점과 주안점들을 파악하여 복합구조의 계획시에 고려해야 할 기초자료를 제공한다. 또한 실무현황 조사결과를 토대로 복합구조 실험모델을 제시하고 설계기법 연구를 통해 전이보의 설계를 수행하며, 전이보의 실험결과를 비교 분석하여 구조설계기법을 정립한다. 복합구조시스템의 해석방법은 전이층을 포함한 상 하부전체 구조물을 통합하여 일체로 해석하고, 여기서 전이층 부재는 별도로 상세해석을 통하여 설계하도록 한다. 전이보의 구조설계기법으로 ACI 설계기준을 적용하는 방법과 스트럿-타이 모델을 사용하여 설계하는 방법 및 국부 전단력이 큰 경우에 X-형 대각전단보강근을 사용하여 설계하는 방법 등을 제시하고 실험결과와 비교 평가하였다. 기존실무에서 주로 적용하던 보요소를 사용한 탄성해석과 설계기준(ACI)에 따른 설계는 깊은보의 거동을 보이는 전이보에 그대로 적용하기는 어려운 것으로 보인다. 본 연구에서 제시된 설계기법과 배근상세는 실험결과 실무 활용가능성이 큰 것으로 판단된다. 스터럿-타이 모델은 실무자가 용이하게 사용할 수 있게 하기 위해 절차와 설계기법의 정립이 필요하고, X-형 대각전단보강근은 전이보 뿐 만 아니라 반전하중을 받는 부재나 국부적으로 전단력이 큰 부재에 활용할 수 있으나, X-형 철근틀이 끝나는 부위에서 과다한 균열이 집중 발생하는 것을 피하는 상세설계기법이 추가로 연구되어야 할 것으로 나타났다. 스트럿-타이 모델 (STM)로 설계한 경우에 대한 실험결과를 살펴보면, 상부 벽체가 짧은 경우는 양호한 거동을 나타내었으나, 상부벽체가 긴 경우는 설계에서 의도한 하부 주근 인장타이의 항복으로 파괴되지 않고 전단지배구간의 콘크리트 스터럿이 파괴되는 양상을 나타내어 모델링의 정확도가 높지 않았다. 이 경우 전이보의 깊이를 어느 정도 줄일 수 있었으나, 스트럿-타이 모델이 정식화되어 있지 않아 설계자가 잘못 배치할 우려가 있고, 복잡한 하중조건(부정정 트러스)일 경우 스트럿과 타이의 부재력을 계산하기가 어려우며, 스트럿-타이 모델링시에 탄성해석에 의한 탄성응력궤적을 사용하여 모델링하는 것이 일반적인 방법이나 이는 부재의 극한상태의 거동을 나타내는데는 어려움이 있는 것으로 보인다. 상부벽체가 긴 경우(Long wall)는 전단지배구간이 짧고 국부 전단력이 커서, 전단철근을 X-형 대각전단보강근(X-cage)으로 설계한 결과 전이보의 깊이를 최대 약 44% 줄일 수 있었고, 실험 결과 전이보의 거동과 X-형 철근틀의 전단저항 능력이 우수한 것으로 나타나 효율적인 대안으로 보인다. 다만, 기존설계법에 비해 줄어든 단면크기로 인한 휨강성의 저하를 효율적으로 처리하여 사용성에 지장이 없도록 해야 한다. 또한 실험결과 X-형 철근틀의 정착이 끝나는 지점 부근에서 균열폭이 크게 확대되는 것으로 나타나 이에 대한 조치가 필요하며, 벽체모서리의 콘크리트 압괴(crushing)가 발생됨에 따라 이에 대한 보다 깊은 연구가 필요하며, 실무 적용시에는 벽체 모서리의 지압강도 검토가 필요할 것으로 나타났다. 종합적으로 본 연구에서는 복합구조의 실무현황 분석결과에 전이층 부재실험연구 결과와 해석연구 결과를 반영하여 구조설계기법을 정립하고 설계 실무지침(안)을 제시하며, 시공현황분석 결과를 반영하여 시공 실무지침(안)을 제시하여 복합구조의 실무에서 활용할 수 있도록 하였다.
목차 (Table of Contents)
- 제 1 장 서론
- 1.1 연구목적 및 필요성
- 1.2 연구배경 및 범위
- 1.3 국내외 연구사례
- 제 2 장 실무현황조사 및 분석
- 제 1 장 서론
- 1.1 연구목적 및 필요성
- 1.2 연구배경 및 범위
- 1.3 국내외 연구사례
- 제 2 장 실무현황조사 및 분석
- 2.1 복합구조의 기존설계 실무현황
- 2.2 복합구조의 해석 및 설계
- 2.3 복합구조의 현장시공 실무현황 및 분석
- 2.4 복합구조의 현장시공 실무지침(안) 작성
- 2.5 복합구조의 건축계획과 관련된 문제점 분석
- 제 3 장 전이보 실험결과 비교분석
- 3.1 전이보의 실험연구 개요
- 3.2 실험체 제작 및 실험
- 3.3 각 실험체별 실험결과 및 고찰
- 3.4 실험결과 분석
- 제 4 장 설계기법 정립
- 4.1 기존 구조설계 실무 사례 분석
- 4.2 실무현황분석을 통한 구조시스템 해석기법 정립
- 4.3 실무현황분석을 통한 전이보 설계기법 정립
- 제 5 장 실무지침(안)
- 5.1 복합구조의 구조설계 실무지침(안)
- 5.2 복합구조의 현장시공 실무지침(안)
- 제 6 장 결론
- 참고문헌











