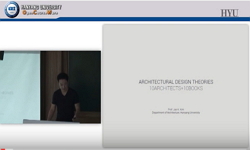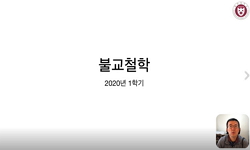조선조 중·후반기에 있어서 사찰건축의 특징은 임란 이후의 전국적인 중건불사 과정에서 사동중정형으로 불리는 방식으로 가람배치가 정리되었다는 점이 주목되고 있다. 아울러 그러한 가...
http://chineseinput.net/에서 pinyin(병음)방식으로 중국어를 변환할 수 있습니다.
변환된 중국어를 복사하여 사용하시면 됩니다.
- 中文 을 입력하시려면 zhongwen을 입력하시고 space를누르시면됩니다.
- 北京 을 입력하시려면 beijing을 입력하시고 space를 누르시면 됩니다.

기록문화재(記錄文化財)를 통(通)한 조선시대미술(朝鮮時代美術)의 도상해석학적(圖像解釋學的) 연구(硏究) 특집(特輯) : 조선 후반기 제1기(광해군~경종) 불교건축과 예배상과의 관계에서 본 도상 의미 연구 = An Iconographic Study on the Buddhist Temple Architecture of Middle Joseon Dynasty -focusing on its changes with Confucian idea-
한글로보기https://www.riss.kr/link?id=A60166199
- 저자
- 발행기관
- 학술지명
- 권호사항
-
발행연도
2012
-
작성언어
Korean
-
주제어
조선 ; Joseon ; 불교 ; Buddhism ; 건축 ; architecture ; 가람배치 ; temple arrangement ; 주자가례 ; 朱子家禮 ; The Zhuxi Guide Book for clan rite ; 예불 ; Buddhist offering rite ; 제사 ; ancestral rite ; 사동 ; quadro-houses ; 중정 ; courtyard ; 누각 ; observation platform
-
KDC
609.005
-
등재정보
KCI등재
-
자료형태
학술저널
- 발행기관 URL
-
수록면
205-234(30쪽)
- 제공처
- 소장기관
-
0
상세조회 -
0
다운로드
부가정보
국문 초록 (Abstract)
조선조 중·후반기에 있어서 사찰건축의 특징은 임란 이후의 전국적인 중건불사 과정에서 사동중정형으로 불리는 방식으로 가람배치가 정리되었다는 점이 주목되고 있다. 아울러 그러한 가람배치는 당시 유행했던 불교의식집의 간행과 더불어 그에 의거한 대규모의 야외의식을 수행하기 위해 선택되었던 방식으로 해석되기도 하였다. 그러나 본 논고에서는 기존과 달리 이러한 가람배치가 먼저 형성되고 난 이후에 그 공간에 맞춰의식집이 정비되었을 가능성에 대하여 고찰해보고자 하였다. 우선 임란 후 전국적으로 중창불사가 일어나게 되었을 때 투입되었던 목수 및 장인들은 임란 이전에 있어 사찰건축이 침체기였음을 고려해볼 때 불사건축에 참여했던 경험이 매우 적었을 것으로 예상된다. 오히려 임란 이전의 조선사회에 있어서 비교적 활발히 일어났던 서원과 향교건축의 유행을 통해 장인들은 건축기술을 계승해 나갈 수 있었을 것으로 추정되며, 이러한 양상이 사찰건축 재건에 반영되었던 것이 아닐까 생각되는 것이다. 따라서 조선후기 사동중정의 배치에 있어서 사찰의 법당은 서원의 명륜당, 동·서승당은 동·서재에 대응되고, 두 건축 모두 입구에 누각을 설치한다는 점을 공통적으로 지니게 된것이다. 아울러 건축제도 뿐 아니라, 그 안에서 행해졌던 의례 역시 유교적 예제, 특히 16세기부터 조선사회에 보편화되었던 『주자가례』의 영향을 받았던 것으로 보이는데, 그러한 결과로 불교의식집에 나타난 변화를 다음과 같이 정리하여 보았다. 첫째, 조선전기의 의식집은 단순하게 의식에 필요한 진언을 열거하는 수준이었지만 이 시기에 이르러 작법의 절차를 상세히 언급하고 그 과정에서의 역할분담까지 분명하게 언급하게 되었는데, 이는 『주자가례』의 서술방식으로부터 영향을 받은 것으로 보인다. 둘째로는 향공양이 불전에 상주하는 부처에 대한 6공양의 하나였던 조선전기까지의 예법과 달리 조선 중·후기에 이르러서는 제사에서의 초혼의식에서 향이 의미하는 것처럼 부처를 강림하게 하는 매개체로서 인식되었다는 사실이다. 세 번째로는 마치 제사에서처럼 의례의 마지막 순서로서 부처를 배웅하는 절차가 삽입된 점을 들 수 있다. 원래 부처는 불전에 상주하는 존재였던 개념이었지만, 조선 중·후기에 이르러서는 제사에서 조상을 초대하고 배웅하듯이 부처를 대한다는 점에서 원래의 부처에 대한 개념과는 확연히 다르다는 것을 알 수 있다. 끝으로 사동중정형 가람배치의 중요 요소 중의 하나인 누각은 대규모 의식을 거행하기 위해 마련된 장소로 인식되어 왔지만, 한편으로는 대규모 의식을 축소하여 중심 불전 안에 상·중·하단을 설치하는 것이 이 시기 불전장엄의 특징임을 지적한 견해도 있음을 고려해볼 때 단순한 의식용공간으로만 해석하기는 문제가 있을 것으로 보인다. 오히려 관아, 혹은 향교 및 서원에서 관료 및 선비들의 휴식공간으로서 전유되던 문화적 공간을 사찰후원세력이었던 신흥상인 및 중인계층이 향유하고자 하는 목적으로 사찰중건시에 누각건축을 선호하였을 가능성이 있다. 이와 함께 산천을 유람하던 유학자들도 향유할 수 있는 공간을 마련함으로써 자연스럽게 사찰 방문을 유도하여 사찰 운영을 활성화하고자 했던 불교계 나름대로의 정책이 아니었던가 생각해볼 수 있겠다. 이를 정리하자면 결국 조선 중·후기로 넘어오면서 사찰건축에 일어난 가장 큰 변화는 바로 궁궐건축을 표방하던 것에서부터 사묘(祠廟)건축을 표방하게 된 것이라고 할 수 있을 것이다.
다국어 초록 (Multilingual Abstract)
The arrangement manner of buddhist temple in the middle Joseon dynasty is remarked as a courtyard surrounded by four buildings which have been established during the period of countrywide reconstruction after the Japanese invasion which broke out in 1...
The arrangement manner of buddhist temple in the middle Joseon dynasty is remarked as a courtyard surrounded by four buildings which have been established during the period of countrywide reconstruction after the Japanese invasion which broke out in 1592. Furthermore, this arrangement manner has been interpreted as based on the buddhist ritual guide books which were published during that period for a large scale`s field rite. But this article tried to demonstrate that the manner of arrangement was established not by mere being based on the ritual guide books but on the contrary, the ritual guide books itself written for a rite in a new spatial relations. First of all, at the beginning of the countrywide reconstruction of temple site, the carpenters and artisans might have rare experiences of the temple buildings under the state of doldrums in buddhist architecture before the Japanese invasion. Presumably, the carpenters and artisans of that period had been well trained by participated in the local and the private Confucian shrine constructions in 15th century. And the similarity between the Buddhist and the Confucius shrines can be found in the arrangement and combination of buildings as one main ancestral shrine and two residence on the setting opposite each other in front of main shrine and the two storied observation platform in the opposite site of main shrine. Moreover, not only the architectural manner, but also the Buddhist ritual was influenced from Confucius as represented by "Jujagarye(朱子家 禮)" which came into popularity at 16th century` Joseon Dynasty. This insistence can be proved as next three circumstances. First, the process which had been described in the Buddhist ritual guide book as just enumerate many prayer in early Joseon Dynasty changed into very similar to the Confucian detail procedure of partial charge. Second, the conception of providing with incense was changed from regular supporting for Buddha with some sacrificial offering to request an descend of Buddha as like an invoke the spirit of deceased in Confucian ancestral rite. Third, as a last step of ritual procedure, a send-off ceremony is inserted as like the last step of ancestral rite to see a spirit of deceased off. Originally, Buddha was a supreme being of constancy in shrine, but this conception have been changed during 15~16th centuries as a being ingress and egress by worshiper`s request. It shows a serious deferent conception of Buddha himself. Last, the two stories observation platform which was an important element of the courtyard surrounded by four buildings has been regarded as a stage for an huge ritual ceremony, but an other aspect, all altars for rituals were intended to be concentrated in one main shrine of the temple at that period, so that opinion leaves many problems unsolved. On the contrary, this type of building which had been possessed exclusively by a government office and Confucian schools for bureaucratic or scholars might be preferred also by the new growing power who were substantial patron of temple reconstruction at that period. In addition, from the Buddhist order`s managerial stand, this spectacular lounge building could lead an interest of the variety social class and attract them to visit temple. It may be given as a conclusion that the most important change during the middle Joseon period in Buddhist architecture was an adoption a platform of ancestral shrine instead of the ancient palatial conception.
동일학술지(권/호) 다른 논문
-
기록문화재(記錄文化財)를 통(通)한 조선시대미술(朝鮮時代美術)의 도상해석학적(圖像解釋學的) 연구(硏究) 특집(特輯) : 조선 후반기 제1기 불교미술의 조성사상
- 한국불교미술사학회(구 한국미술사연구소)
- 한지연 ( Jee Yeon Han )
- 2012
- KCI등재
-
고려불화(高麗佛畵)의 발원자(發願者)와 시주자(施主者)
- 한국불교미술사학회
- 김정희 ( Jung Hee Kim )
- 2012
- KCI등재
-
중국(中國) 산동성(山東省) 출토(出土) 동위(東魏)∼북제대(北齊代) 반가사유상(半跏思惟像)에 대한 연구(硏究)
- 한국불교미술사학회
- 량은경 ( Eun Gyeng Yang )
- 2012
- KCI등재
-
- 한국불교미술사학회
- 고승희 ( Seung Hee Koh )
- 2012
- KCI등재




 KCI
KCI KISS
KISS







