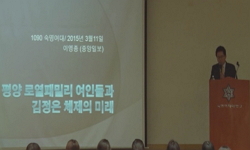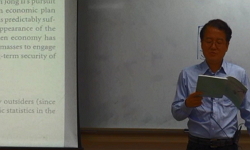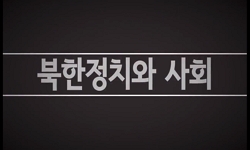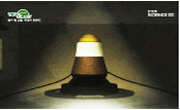The purpose of this study is to identify the supply status and planning trend of North Korean housing through analysis on the North Korean architecture specialized media data. The flat composition is changing and the living room is becoming the center...
http://chineseinput.net/에서 pinyin(병음)방식으로 중국어를 변환할 수 있습니다.
변환된 중국어를 복사하여 사용하시면 됩니다.
- 中文 을 입력하시려면 zhongwen을 입력하시고 space를누르시면됩니다.
- 北京 을 입력하시려면 beijing을 입력하시고 space를 누르시면 됩니다.

북한 건축 전문매체 분석을 통한 살림집 계획 동향 = North Korean Housing Planning Trend through Analysis on North Korean Architectural Media
한글로보기https://www.riss.kr/link?id=A105548727
- 저자
- 발행기관
- 학술지명
- 권호사항
-
발행연도
2017
-
작성언어
Korean
- 주제어
-
등재정보
KCI등재후보
-
자료형태
학술저널
-
수록면
223-232(10쪽)
- DOI식별코드
- 제공처
- 소장기관
-
0
상세조회 -
0
다운로드
부가정보
다국어 초록 (Multilingual Abstract)
The purpose of this study is to identify the supply status and planning trend of North Korean housing through analysis on the North Korean architecture specialized media data. The flat composition is changing and the living room is becoming the center of the houses. Also, in the urban areas, the standard apartment type is four apartments in a row and the plan form is getting diversified into circle type, Y type, and irregular type. On the other hand, in the rural areas, two houses in a row and single house are typical and the change in planning scale and space structure are not substantial. Since the 2000s, design changes have been made to emphasize the third dimensional structure of buildings such as the elliptical houses and L-shaped houses. Furthermore, 8~10 households are located on one floor which leads to the tendency of the building enlargement. In terms of house size, a square concept was introduced to replace the initial 2~3 room concept and the basic module of the room planning the 3 room house based on $3m{\times}3m$. However, there seems to be no standard house size, and the house size may differ depending on the social classandregion. In the early 1980s, when there was focus on the apartment complex construction, the high-rise apartment buildings of 30~40 floors was planned. However, during the Pyongyang redevelopment project, apartments of more or less than 10 floors were built and row-houses of more or less than 4 floors were built. In terms of the complex scale, a lot of small complexes of around 300 households are emerging after 2010. The construction projects are mainly limited to specific regions such as Pyongyang and Samjiyeon, and also limited to specific classes such as the workers and soldiers initially and the scientists lately. In addition, living boundary composition and ancillary facilities for sufficient green area ratio securement and the people of North Korea are maintained consistently. In recent years, the specialized floor planning such as solar house and the house for the disabled people, framework houses for redevelopment business, and multi-storied house construction technology are also emerging.
동일학술지(권/호) 다른 논문
-
지방자치단체·LH 협력사업 도출을 통한 거버넌스 구축방안 : 제주특별자치도를 대상으로
- 한국토지주택공사 토지주택연구원
- 이미홍
- 2017
- KCI등재후보
-
SymbioCity관점에서 본 도시재생의 계획적 특성 고찰 : 스웨덴과 독일 사례를 중심으로
- 한국토지주택공사 토지주택연구원
- 이성희
- 2017
- KCI등재후보
-
- 한국토지주택공사 토지주택연구원
- 박종배
- 2017
- KCI등재후보
-
- 한국토지주택공사 토지주택연구원
- 정종석
- 2017
- KCI등재후보




 DBpia
DBpia







