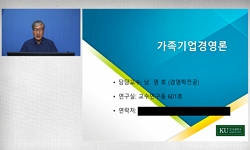(연구 배경 및 목적) 기술의 발전과 도시의 개발로 사회가 성장하며 기업의 이미지도 변화하게 되었고 브랜딩의 관점에서도 그 중요성이 높아졌다. 현대사회에서 기업의 브랜딩은 경쟁력을 ...
http://chineseinput.net/에서 pinyin(병음)방식으로 중국어를 변환할 수 있습니다.
변환된 중국어를 복사하여 사용하시면 됩니다.
- 中文 을 입력하시려면 zhongwen을 입력하시고 space를누르시면됩니다.
- 北京 을 입력하시려면 beijing을 입력하시고 space를 누르시면 됩니다.
https://www.riss.kr/link?id=A109066430
- 저자
- 발행기관
- 학술지명
- 권호사항
-
발행연도
2024
-
작성언어
Korean
-
주제어
Space branding ; Branding ; Head office ; Lower floors ; Company ; 스페이스 브랜딩 ; 브랜딩 ; 사옥 ; 저층부 ; 기업
-
등재정보
KCI등재
-
자료형태
학술저널
- 발행기관 URL
-
수록면
235-246(12쪽)
- 제공처
-
0
상세조회 -
0
다운로드
부가정보
국문 초록 (Abstract)
(연구 배경 및 목적) 기술의 발전과 도시의 개발로 사회가 성장하며 기업의 이미지도 변화하게 되었고 브랜딩의 관점에서도 그 중요성이 높아졌다. 현대사회에서 기업의 브랜딩은 경쟁력을 가질 수 있는 하나의 전략으로 브랜드 가치를 높이기 위해 노력하고 있으며 브랜딩은 기업의 사옥 저층부에서도 나타난다. 과거의 사옥은 주로 업무만을 위한 공간이었다면 현재 기업 사옥의 저층부는 고객과 소통하고 체험하며 홍보할 수 있는 다목적 공간으로 변화하고 있다. 본 연구에서는 공간의 성격이 변화함에 따라 공간을 통해 브랜드의 가치를 전달하는 스페이스 브랜딩의 관점으로 사옥 건축물을 연구하고 앞으로의 방향성을 모색하고자 한다. (연구 방법) 도시의 규모가 크고 기업의 사옥이 주로 위치한 서울과 경기도로 범위를 한정하고 준공된 지 10년 이내의 사옥을 대상으로 5곳의 사례를 선정한다. 사옥 건축물과 스페이스 브랜딩에 관한 선행연구를 바탕으로 관련된 주요 개념들을 살펴보고, 스페이스 브랜딩의 구성 요소를 도출해 낸다. 구성 요소를 바탕으로 스페이스 브랜딩 관점에서 본 사옥 건축물에 대해 분석한다. 분석 내용을 종합하여 사옥 건축물의 최근 경향을 밝히고 디자인 방향성을 모색한다. (결과) 사례 5곳 모두 시각성이 가장 두드러지게 나타난 것을 알 수 있었다. 기업의 가치나 방향성을 건축적인 요소, 설치물 등으로 시각화하여 나타냈고 대표적인 사례는 아모레퍼시픽 신사옥이며 재료와 색상 로고 등으로 표현되었다. 가장 부족했던 요소는 체험성으로 더넥센유니버시티, 구로 지타워, 카카오 아지트가 가장 낮은 점수로 나타났다. (결론) 최근의 사옥 저층부에서는 기업의 가치와 방향성, 기술 등을 바탕으로 다양한 방법을 통하여 공간을 구성한다는 공통된 특징이 있었다. 사옥의 저층부가 모두 시민들이 자유롭게 방문하여 이용하고 있었으며 기업에 대한 경험뿐만 아니라 자유롭게 쉬고 즐길 수 있는 공간으로 이용되고 있었으며 이는 기업에 대한 신뢰와 긍정적인 이미지로 이어졌다. 스페이스 브랜딩의 요소 중 시각성이 가장 잘 표현되었으며 이는 건축적 요소나 설치물, 전광판 등을 통해 기업의 가치와 방향성이 시각적으로 표현되었으며 기업의 이미지를 효과적으로 전달할 수 있었다. 가장 미흡하게 나타난 요소는 체험성으로 5곳 모두 스페이스 브랜딩의 요소 중에서는 미흡하게 나타났다. 체험성은 소비자가 기업을 가장 효과적으로 인지하고 경험할 수 있는 요소이기 때문에 기업의 노력이 필요할 것으로 보인다. 본 연구는 사옥의 저층부에서 스페이스 브랜딩의 요소가 어떻게 나타나는지를 분석하고 사옥 건축의 방향성을 제시하는 기초자료로 제시하고자 한다. 그러나 본 연구에서는 사례의 수가 5곳으로 한정적이므로 향후 연구에서는 전문가의 의견과 이용자의 선호도 조사를 함께 진행하여 완성도 높은 연구를 진행하고자 한다.
다국어 초록 (Multilingual Abstract)
(Background and Purpose) As society grows through technological advancement and urban development, corporate images have changed and their importance has increased from a branding perspective. In modern society, corporate branding is a competitive str...
(Background and Purpose) As society grows through technological advancement and urban development, corporate images have changed and their importance has increased from a branding perspective. In modern society, corporate branding is a competitive strategy, and efforts are being made to increase brand value. Branding has been observed on the lower floors of corporate buildings. While office buildings in the past were primarily workspaces, the lower floors of current corporate buildings are changing into multipurpose spaces where customers can communicate, experience, and promote themselves. This study examines office buildings from the perspective of space branding, which conveys brand value as its nature of space changes, and explores future directions. (Method) The scope of this study is limited to Seoul and Gyeonggi-do, which are large cities where corporate headquarters are located. Five cases were selected, targeting office buildings completed within the last 10 years. Based on previous research on office buildings and space branding, we examined key concepts and derived the components of space branding. Hence, we analyzed the office building from a space branding perspective. By synthesizing the analysis, we revealed recent trends in office buildings and sought design directions. (Results) Visuality was the most prominent aspect in all five cases. Companies’ value or direction is visualized and expressed through architectural elements, installations, and other visual means. For instance, the new Amore Pacific headquarters is represented through the use of materials, colors, and logos. However, they lacked in the experiential aspect, with The Nexen University, Guro G Tower, and Kakao receiving the lowest scores. (Conclusions) The lower floors of the office building were open to the public for rest and leisure, and for experiencing the company’s atmosphere, which led to trust and a positive image. The company’s values and direction were visually expressed through architectural elements, installations, and electronic signs, making visuality the most prominent element of space branding. The study found that experientiality was the most inadequate element among the space branding elements at all five locations. Experientiality is crucial for consumers to effectively perceive and experience a company. Therefore, companies will need to make efforts to improve this element. This study analyzes how space branding elements appear on the lower floors of an office building and presents data to suggest the direction of office building construction. However, the number of cases was limited to five. In future research, we plan to survey expert opinions and user preferences to improve the quality of the findings
동일학술지(권/호) 다른 논문
-
- 한국공간디자인학회
- 마등비
- 2024
- KCI등재
-
- 한국공간디자인학회
- 정슬아
- 2024
- KCI등재
-
유치원의 공간구성 특성과 학부모 만족도와의 상관관계 연구 - 중국 사립 유치원 사례를 중심으로 -
- 한국공간디자인학회
- 전가녕
- 2024
- KCI등재
-
인구감소시대 지역소멸 대응을 위한 ‘생활권 연결’ 관점의 지역균형발전 방안 연구
- 한국공간디자인학회
- 김동민
- 2024
- KCI등재





 KCI
KCI KISS
KISS






