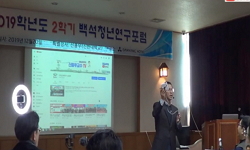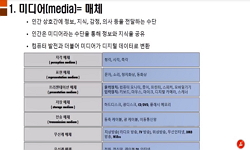The purposes of this study were to reevaluate urban traditional houses and to propose direction for the conservation and utilization of urban traditional houses in a way of maintaining historical landscape rather than the value of urban traditional ho...
http://chineseinput.net/에서 pinyin(병음)방식으로 중국어를 변환할 수 있습니다.
변환된 중국어를 복사하여 사용하시면 됩니다.
- 中文 을 입력하시려면 zhongwen을 입력하시고 space를누르시면됩니다.
- 北京 을 입력하시려면 beijing을 입력하시고 space를 누르시면 됩니다.

도시형한옥의 지속가능한 보전을 위한 현대적 활용방안 연구 = A Study on the Utilization of Modern for Sustainable Conservation of Urban Traditional House- Focus on the Change the Interior Space
한글로보기https://www.riss.kr/link?id=A99626495
- 저자
- 발행기관
- 학술지명
- 권호사항
-
발행연도
2012
-
작성언어
Korean
-
주제어
지속가능한 ; 보전 ; 도시형 한옥 ; 현대화 ; 활용 ; Sustainable ; Conservation ; Urban Traditional House ; Modernization ; Utilization
-
등재정보
KCI등재
-
자료형태
학술저널
- 발행기관 URL
-
수록면
153-161(9쪽)
- 제공처
-
0
상세조회 -
0
다운로드
부가정보
다국어 초록 (Multilingual Abstract)
The purposes of this study were to reevaluate urban traditional houses and to propose direction for the conservation and utilization of urban traditional houses in a way of maintaining historical landscape rather than the value of urban traditional houses as components in expanded urban structure. For these purposes, we identified the characteristics of conservation and utilization of urban traditional houses by representative cases and analyzing them exhaustively, and suggested problems in the cinservation and utilization of traditional houses and solution for them. The current conservation system for Urban Traditional House in the Bukchon area is applied to non-residential Urban Traditional House differently according to the owner’s consciousness of conservation because there is no support system for non-residential Urban Traditional House. Accordingly, there should be standardized criteria to maintain the landscape of the Bukchon area in terms of beauty formed by the elevation of Urban Traditional House and the continuity of roofs while accommodating various functions. As in total conservation or partial conservation, the interior remodeling of individual houses may be allowed but the three-dimensional external appearance composed of the outer walls, fences and roofs of Korean-style houses should be repaired and improved in a way of maintaining the image. In order to utilize Urban Traditional House in the Bukchon area, plans should be made in consideration of its location, historicity and tradition. We may expect the utilization of traditional cultural facilities and their surrounding areas as alternative cultural spaces. Such use of individual Urban Traditional House should be extended by linearly and areally and suggest the direction of conservation and utilization.
목차 (Table of Contents)
- Abstract
- 1. 서론
- 2. 역사적 문화유산의 보존 방향
- 3. 도시형한옥의 지속가능한 보전과 활용
- 4. 도시형한옥의 지속가능한 보전을 위한 내부공간의 현대적 활용
- Abstract
- 1. 서론
- 2. 역사적 문화유산의 보존 방향
- 3. 도시형한옥의 지속가능한 보전과 활용
- 4. 도시형한옥의 지속가능한 보전을 위한 내부공간의 현대적 활용
- 5. 결론
- 참고문헌
동일학술지(권/호) 다른 논문
-
- 한국실내디자인학회
- 김지은(Kim, Ji-Eun)
- 2012
- KCI등재
-
커피전문점 공간디자인 전략이 고객의 선택에 미치는 영향
- 한국실내디자인학회
- 박민아(Park, Min-Ah)
- 2012
- KCI등재
-
F&B공간에 나타난 키치적 표현의 감성 요소에 관한 연구
- 한국실내디자인학회
- 원다희(Won, Da-Hee)
- 2012
- KCI등재
-
- 한국실내디자인학회
- 오혜경(Oh, Hye-Kyung)
- 2012
- KCI등재




 ScienceON
ScienceON DBpia
DBpia






