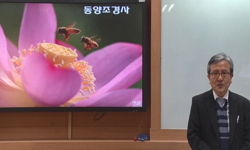본 논문은 성락원의 원형 복원을 위한 자료구축을 위하여 1921년 지형도와 1961년 기사, 관련 사진과 2008년 성락원 복원사업의 자료를 바탕으로 명승 제35호 성락원의 공간구조변화를 추적한 ...
http://chineseinput.net/에서 pinyin(병음)방식으로 중국어를 변환할 수 있습니다.
변환된 중국어를 복사하여 사용하시면 됩니다.
- 中文 을 입력하시려면 zhongwen을 입력하시고 space를누르시면됩니다.
- 北京 을 입력하시려면 beijing을 입력하시고 space를 누르시면 됩니다.
명승 제35호 성락원(城樂園)의 정원 변화과정에 관한 연구 = A Study on the Transitional Process of the Garden in Seongnagwon Garden(Scenic Sites no.35)
한글로보기https://www.riss.kr/link?id=A99708403
- 저자
- 발행기관
- 학술지명
- 권호사항
-
발행연도
2012
-
작성언어
Korean
-
주제어
공간구조 ; 본재 ; 이강공별저 ; 영벽지 ; 전통정원 ; Spatial Structure ; Main Building ; Sir Lee Kang`s Vila ; Youngbeokji ; Traditional Garden
-
KDC
525.9
-
자료형태
학술저널
-
수록면
1-13(13쪽)
- 제공처
-
0
상세조회 -
0
다운로드
부가정보
국문 초록 (Abstract)
본 논문은 성락원의 원형 복원을 위한 자료구축을 위하여 1921년 지형도와 1961년 기사, 관련 사진과 2008년 성락원 복원사업의 자료를 바탕으로 명승 제35호 성락원의 공간구조변화를 추적한 결과, 다음과 같은 결론을 얻었다. 첫째, 정원 변화과정 추적을 통해 공간변화시기를 분석한 결과, 1단계는 자연암반과 계류를 이용하여 소극적 조영을 한 시기로 볼 수 있고, 2단계는 정원내의 공간을 진입공간과 주공간 그리고 후원으로 구획한 시기로 볼 수 있으며 3단계는 기존의 적극적 정원조영의 산물인 축대 등을 걷어낸 과거 정원으로 회귀한 시기로 구분할 수 있었다. 둘째, 1921년의 공간구조는 본재와 영벽지를 중심으로 한 공간으로 영벽지 주변에 석축과 물길이 발견 되는데, 물길은 현재 송석정의 위에서 영벽지 좌측 흙담쪽을 돌아 본재 아래 우측 구릉에서 내려오는 물과 합수되어 쌍류동천을 이루게 된다. 영벽지는 중도가 그려져 있고, 그 위에는 자연암반부에 위치하는 초승달 모양의 연못, 본재 동남편에는 활엽수 식재지가 존재하고, 영벽지 전면에 현존하는 느티나무가 식재된 위치와 지도상 활엽수 표기와 일치하였다. 셋째, 1961년의 공간구조는 성락원에 있어 가장 큰 공간구조 변화가 일어난 시기로 기존 계류를 중심으로 한 정원에서 각 공간이 진입공간과 중심공간, 후원공간의 세부분으로 명확하게 구분된다. 이는 전통기법의 전승과 과거공간의 특성을 부각하는 조영자의 의도가 돋보인다. 이는 초기에 휴양지를 위한 종합공원의 기능을 위한 공간계획을 보였으나 실현되지 못하고 주택정원의 기능으로 변모하게 된 것으로 판단 된다. 그러나 이 시기의 부정적 변화로는 현대식 주택의 건축, 정원 내에 시멘트 포장도로나 콘크리트 석축, 옹벽 등이 설치되었는데, 이는 주택정원으로서의 기능이 강해지면서 나타난 변화로 볼 수 있다. 넷째, 2008년 성락원 복원화 사업 후의 공간구조는 1960년대의 주택정원 형태를 걷어내고, 조성 초기의 자연계류형으로 회귀하는 시기로 보여지며, 정원변화의 양상을 파악할 수 있는 계기가 되었다. 본 명승 성락원의 변화과정 추적을 한국전통조경양식의 가치를 발견하였다는 데 의의를 두며, 성락원의 원형 복원을 위한 자료구축에 대한 보다 자세한 연구성과가 기대된다.
다국어 초록 (Multilingual Abstract)
In order to restore the original form of Seongnagwon, this thesis traced the change in spatial structure of Seongnagwon(Scenic Sites no. 35) based on 1921 physical map, news articles and related photos of 1961, and 2008 materials for the Sungnagwon re...
In order to restore the original form of Seongnagwon, this thesis traced the change in spatial structure of Seongnagwon(Scenic Sites no. 35) based on 1921 physical map, news articles and related photos of 1961, and 2008 materials for the Sungnagwon restoration project and came to the conclusion as follows. First, as for period division of spatial change process, based on evidential materials, the first period may be considered passive construction by using natural bedrock and mooring, the second may be a period deviding the space within a garden into entrance space, main space and back yard. The third period may be considered as one returning back to a past garden by getting rid of embankment, a product of conventional active garden building. Second, the spatial structure of 1921 was centered around the main building, Youngbeokji, and masonry and water canal are found. The water canal runs from the top of current Songseokjung, turning around the mud wall on the left side of Youngbeokji and joining the waters running down from the right hill down the main garden, which becomes Ssangryudongcheon. Youngbaokji has the middle course drawn, and upon it are small and main building situated. On the east south side existed the planning site of broadleaf trees, and the location of currently present zelkova tree planted in the front of Youngbeokji corresponded to the location on the map of broadleaf trees. Third, the spatial structure of 1961 went through the biggest change in spatial structure, and was clearly divided from a conventional mooring-centered garden to three parts: entrance space, main space, and back yard space. This reflects a builder`s intent to highlight transmission of conventional technique and features of past space. It is judged that a spatial planning was introduced for complex parks for repose spot in the early period but failed, and trans formed to function as a residential garden for the Sim`s families. However, the negative changes of this time were construction of modern houses, establishment of cement pave within garden, concrete masonry, and a retaining wall, which may be considered as change emerging with the reinforcement of the function as a residential garden. Fourth, the spatial structure after the 2008 Seongnagwon restoration project, appears to return back to natural mooring type of the early stage of construction with the housing garden type of 1960s removed, and has became a moment to understand the appearance of change in garden. This trace of the change process in Seongnagwon, scenic site has it meaning in finding values of Korea`s traditional landscaping style, and more detailed study results are anticipated as to data build-up for the restoration of the original type of Seongnagwon.
동일학술지(권/호) 다른 논문
-
영국 코타지 정원의 발전과 정원요소 -Barrington Court와 Hidcote Manor를 중심으로-
- 한국전통조경학회(구 한국정원학회)
- ( Eun Yeong Park )
- 2012
-
- 한국전통조경학회(구 한국정원학회)
- ( Sang Sup Shin )
- 2012
-
템플스테이 외부환경 연구 -수덕사(修德寺)와 월정사(月精寺)를 중심으로-
- 한국전통조경학회(구 한국정원학회)
- ( Yeop Nam )
- 2012
-
천연기념물 식물의 토양현황과 관리방안 -충남북지역 노거수를 중심으로-
- 한국전통조경학회(구 한국정원학회)
- ( Hyo Jeong Kim )
- 2012




 KISS
KISS


